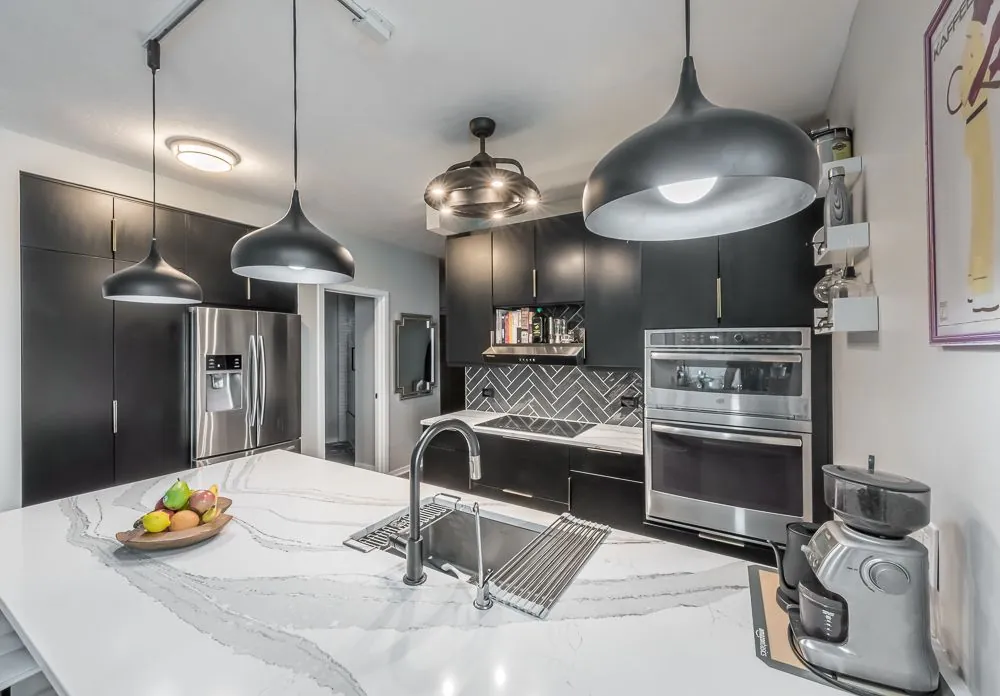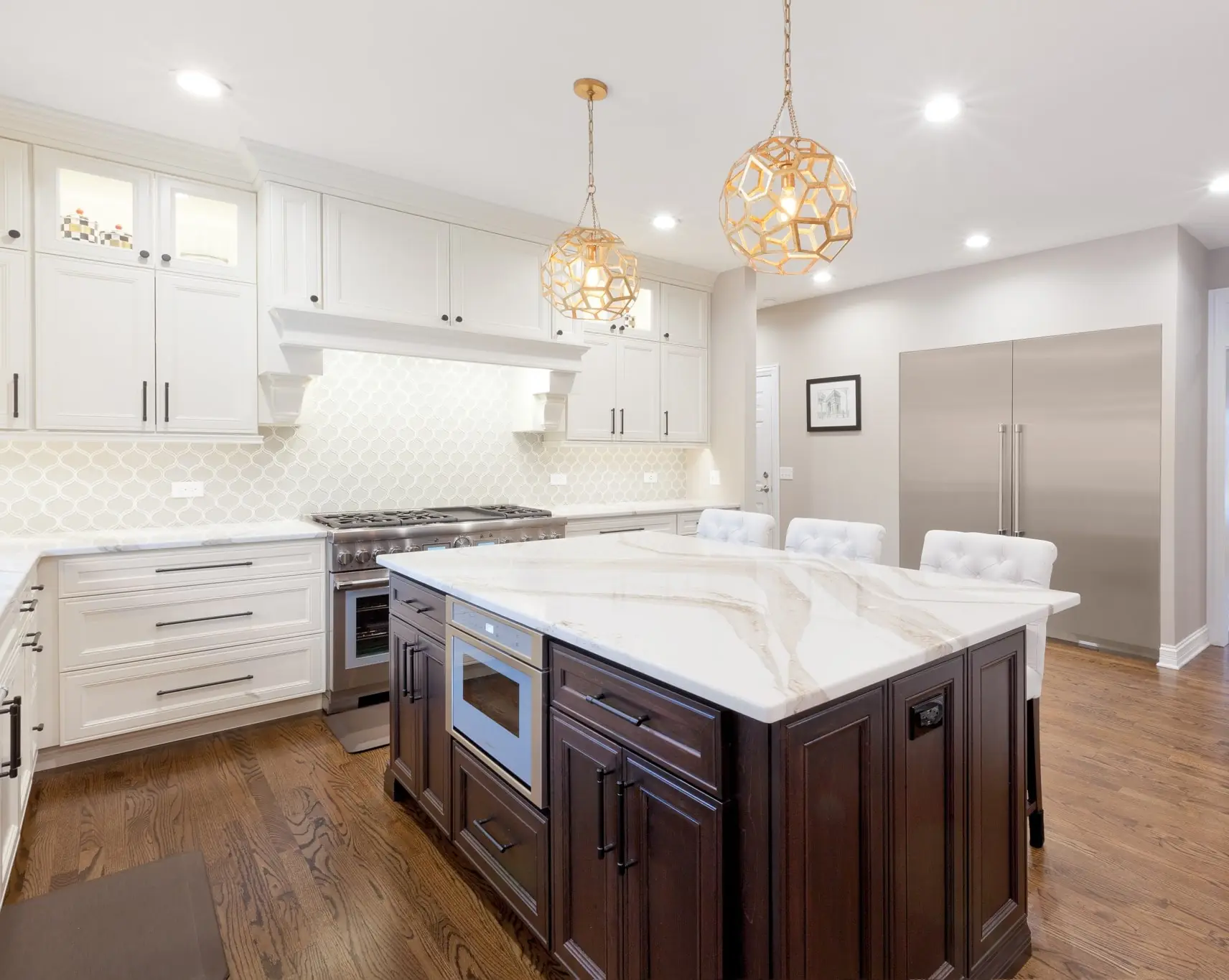Kitchen Remodeling in Chicago, IL
The kitchen is known as the ‘heart of the home‘ and our custom kitchen designers can expertly put the ‘love‘ back into yours. Our designers have an unmatched ability to design incredible and unique kitchens while maintaining budget, and enhancing functionality. With the use of our in-house, fully custom cabinet line we are able to create quality cabinets for any application. Coordinating with our architects and trades, the Design First team will put together a tech-savvy electrical plan to suit any kitchen needs.
Effective Space Planning Strategies for Kitchen Remodeling in Chicago
Your Kitchen should reflect your style. Our interior designers have solutions to revamp, redesign, or configure any space that’s lost its luster. Design First will reconfigure your Kitchen and transform the unused or under-utilized spaces with creative and inspiring solutions. Our specialty is to improve your overall happiness with your home.


Understanding the Work Triangle: Essential for Chicago Kitchen Remodeling
Known in the industry as the most efficient way to use your kitchen, the work triangle measures the zones in your kitchen that will best capture the usability and functionality of your space. The triangle between cooking, cleaning & prep, and food refrigeration that is ideal for any household.
Chicago Kitchen Remodeling: Types of Remodels to Suit Every Need
One Wall Kitchen
Usually found in smaller homes and consists of cabinetry installed on one wall from top to bottom. A more modern approach would incorporate shelving units instead of cabinets – Ultimately a simple layout that provides the basic functionality of a kitchen.
L-Shaped Kitchen
A bit more practical in both small and large kitchens. ‘L’ shaped kitchens will typically contain cabinetry runs parallel with the perimeter walls. It offers great flexibility within the space and is often accompanied by a peninsula or island feature.
Galley Kitchen
Consists of two rows of cabinetry facing each other and creating a unified space between the two sides. This design eliminates the need for additional cabinetry and provides specific workstations & locations within the space. This design is perfect for larger families or multiple cooks within the household
The Island Kitchen
Probably the most popular option when redesigning a kitchen layout. Typically used to house a workstation or extra storage and seating for the home’s occupants, the island can take on many shapes and sizes. Ideally placed in kitchens wider than 12′, the placement of the island can be a great way to create a natural traffic flow and break up open and unused floor space.
U-Shaped Kitchen
A perfect layout for larger kitchens. It involves using three of the kitchen’s walls and It provides additional storage and/or counter space. The ‘U’-shaped kitchen allows for more options when it comes to the placement of your work zones and is easier to utilize the work triangle.
The Peninsula Kitchen
The peninsula is a good way to get more storage and seating in your kitchen when there isn’t enough room for a proper island. Oftentimes the peninsula is looked at as ‘outdated’, but it happens to be one of the more popular approaches to creating a better workflow and ultimately a better functioning space when space is limited.
Check Out Related Projects for Kitchen Remodeling
Schedule a Free Consultation
Consultation
"*" indicates required fields


